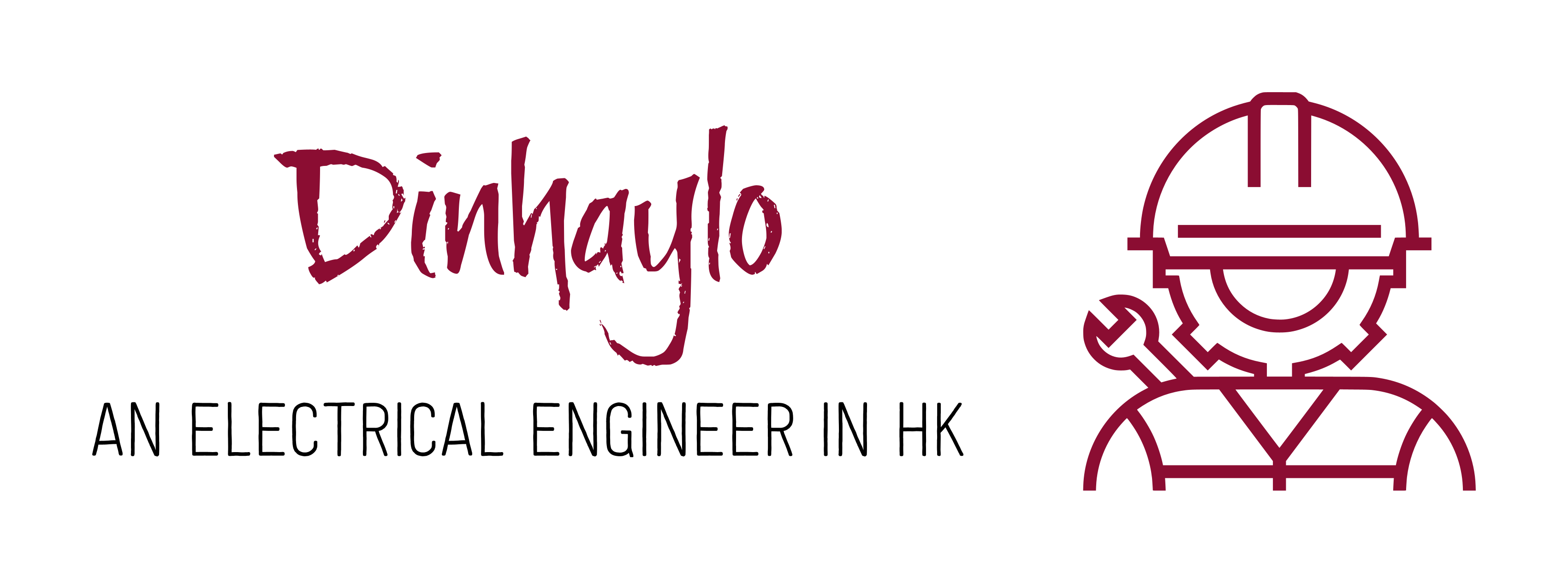If you are a recent graduate majoring in Engineering in the UK or in Hong Kong, you probably will ask the following questions:
What is the role of Building Services Consultant?
What do I need to know to get pass the interview process?
Are chartership easier for people working in consultants?
Is overtime common in consultant industry? (especially in Hong Kong)
Well, although I still haven’t attained chartership yet, I can answer some of these questions. For me, my daily tasks usually revolve around the followings:
- Producing drawings: This is a very general task. There are few kinds of drawings that I will usually do:
- Tender Drawings: These drawings are used for tendering purpose. Normally, clients will create a submission schedule for architects / structural engineers / building services engineers to follow. The respective engineers will have to deliver the drawings according to the deadline stated under the submission schedule. The usual procedure in Hong Kong construction industry is that the architects will first freeze the architectural layout plan. In this case, the layout will be frozen and no changes will be allowed for tendering purposes. Then, the structural engineers will follow the architectural layout and produce their framing plans. Finally, building services engineers will follow these two parties and produce the MEP drawings. However, in Hong Kong, the usual case is that there are many tight deadlines, and architects usually will continue to make changes even after the plans are so called “frozen”. Hence, there will be many discrepancies with the framing plan and the MEP drawings. Ultimately, because MEP drawings come at the last in the process, so the schedule for us will suffer the most. Therefore, usually overtime will occur during the production of tender drawings.
- S.I/A.I Drawings: These drawings are mainly drawings that are produced during the construction period. S.I stands for Site Instruction and A.I stands for Architect Instruction. These drawings are intended to cover the design changes made during the construction. This will allow contractors to claim the fees arose from the design changes.
2. Design Report – Besides drawings, building services consultants will also produce design of report. Inside this report you will usually find the basis of design (BOD), the design philosophy and the design calculation. For electrical discipline, you will usually find information relating to the number of transformers and their ratings, the location of major plantrooms such as transformer rooms, low voltage switchrooms, and generator rooms…etc.
3. Address RFI – RFI stands for Request for Information. Usually, contractors will issue a RFI if they have any questions regarding to the design during construction. Consultants will usually address these RFI by providing their design intents and the relevant standards that are to be followed.
4. Coordination – This depends on the company in general. For bigger consultants, this will usually happen when you get promoted to Project Engineer or above. However, as I was working in a smaller consultant, I was the project coordinator, which means I have to represent my company to coordinate with clients. Internally, I will coordinate with colleagues from other disciplines. Externally, I will also have to coordinate with architects and structural engineers to make sure the layout/framing fits our design. An example of this will be to coordinate the structural characteristics of a plantroom. (For instance, double slab void requirements has to follow the requirements stated under COP 101 by China Light and Power (CLP)) During construction period, I was also responsible to coordinate with contractors for their production of CSD (Combined Services Drawings). To conclude, I have to address all the issues raised by the contractors relating to the design by providing solutions and alternatives.
5. Utility Submission – Consultants will have to assist the client to prepare utility submissions to obtain utility drawings. Examples will be submitting transformer room & cable lead in layout to CLP to obtain approved transformer room layouts. This is crucial as contractors will need approved drawings to construct the plantrooms.
6. Meetings – This also depends on the company itself. For me, I have to attend client meetings because I was the project coordinator. Usually, in Hong Kong, there will be two kinds of meetings. The first one is project team meeting, which it consists of all relevant stakeholders of the projects such as architects, structural engineers, landscape architects…etc. The other meeting is the building services coordination meeting, which will consist of building services personnel only.
7. Submissions approval – I was less involved in this, but the idea is that during construction, contractors will submit shop drawings / material submission. One will have to verify the validity of these submissions by checking whether the specifications have been met, and whether relevant certifications have been submitted.
Well, if you read all of this, and you still think you will enjoy working in building services consultant, then congratulations! You might then wonder, what kind of questions will the interviewer ask me during an interview for a consultant company? Do I need to know / memorize anything?
Personally, I don’t think memorization is needed as I don’t like memorizing as well. Also, I do believe that as you touch on these things on a daily basis, you will slowly memorize all the relevant standards. However, during my interviews when I was a fresh graduate, I was being asked things like circuit discriminations / earth fault protection. Most of the questions do circulate around the textbook knowledge, because we all accept that fresh graduates are not required to know much about the industry.
If you are reading this last time, I am glad you read all of this! Good luck on your journey becoming an engineer specializing in building services / electrical. Whether you are from Hong Kong / UK / any other countries in the world, I hope what I write helps you.
